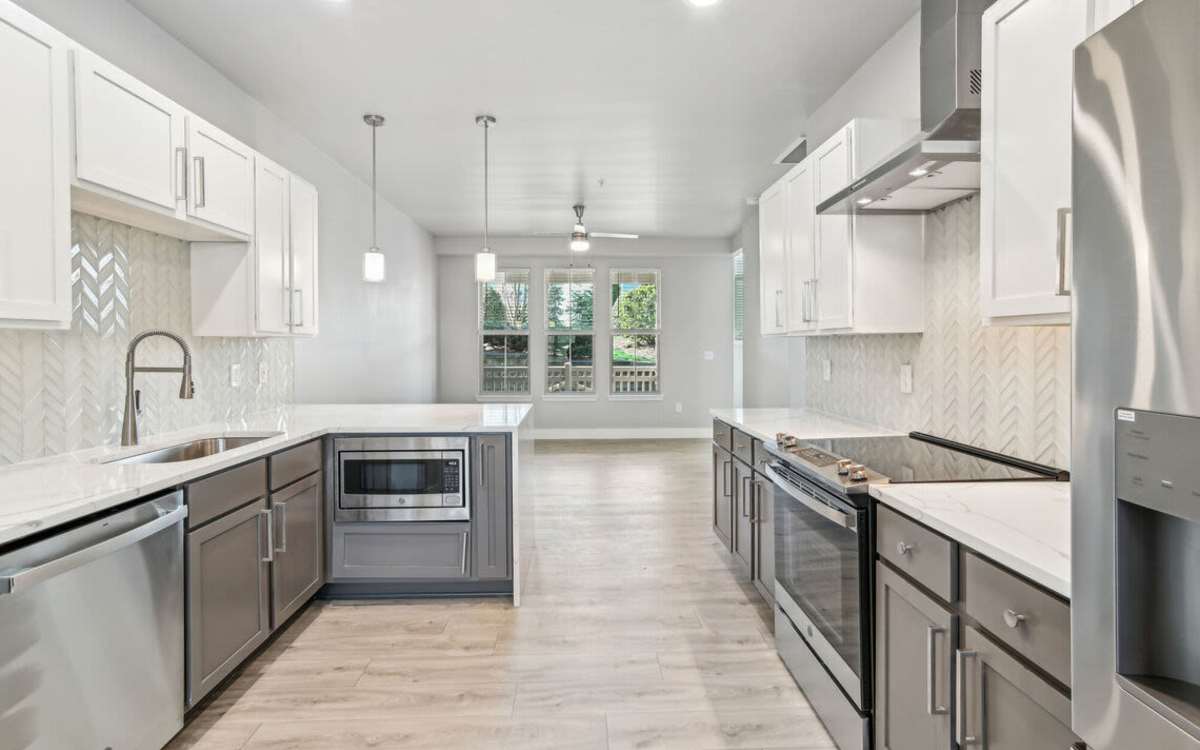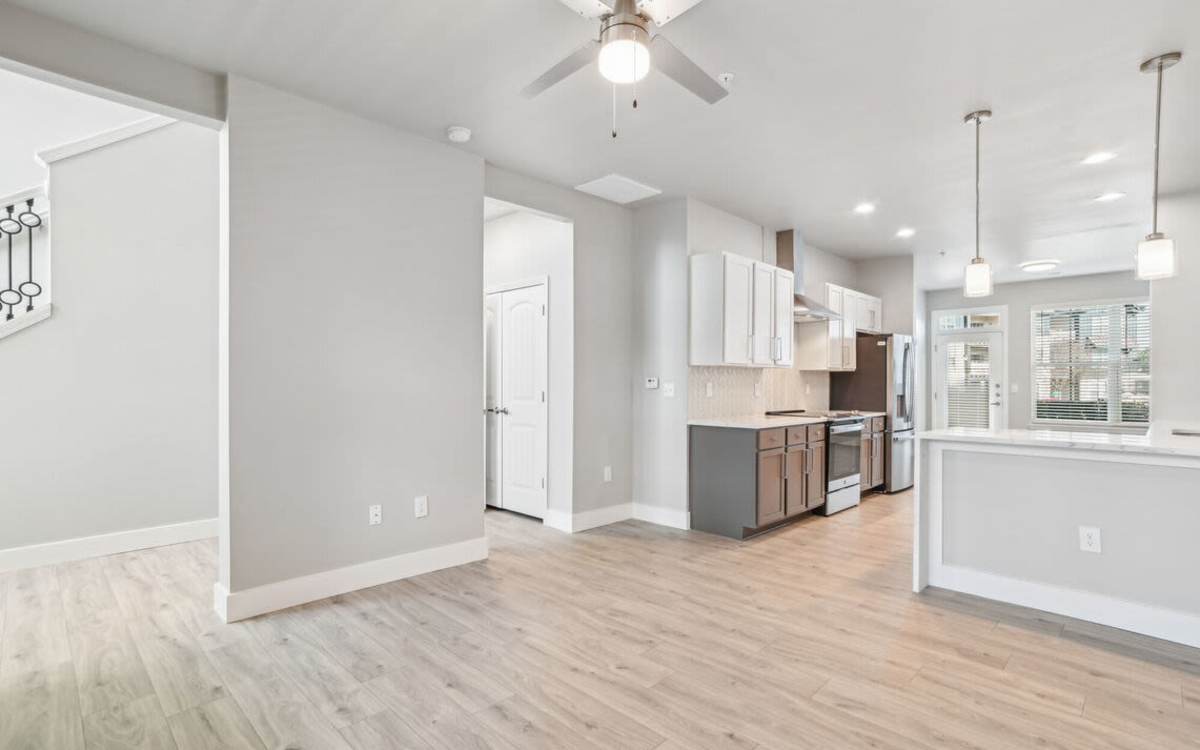Floor Plans
458-658-5174 | 1027 Aubrey Ln Fort Mill 29708 Apply Now

Fort Mill’s
Best Floor Plans
The floor plans of our luxury townhomes stack up against the best in Fort Mill, featuring numerous amenities that enhance resident comfort. Choose from a selection of 1-, 2- and 3-bedroom options among our newly renovated apartments.
Planning your move should be simple. With upfront pricing transparency, we make your rent and fees easy to see from the start. Use our Move-In Cost Calculator to explore the total price and customize your add-ons. Just select a unit and click "View More Pricing Details".
At The Apartments at Brayden, clarity meets convenience — so you can focus on finding the home that’s right for you.
Our community utilizes Get100, a fraud prevention system in partnership with CLEAR®, to thoroughly screen all rental applications. This system uses advanced digital identity verification to help verify that all required documents are accurate and authentic, ensuring a secure and smooth application process. If you’re a current resident looking to transfer, please reach out to the leasing office before applying to avoid additional application fees.
Site Map
Layouts to
Love
No matter which floor plan you choose at The Apartments at Brayden, enjoy a tastefully styled, brightly lit home with plenty of space in a comfortable suburban setting. Every day, appreciate your new home’s features that just make life easier, like stainless-steel appliances, garages available, and quartz countertops.

The Apartments at Brayden
The Place For You






